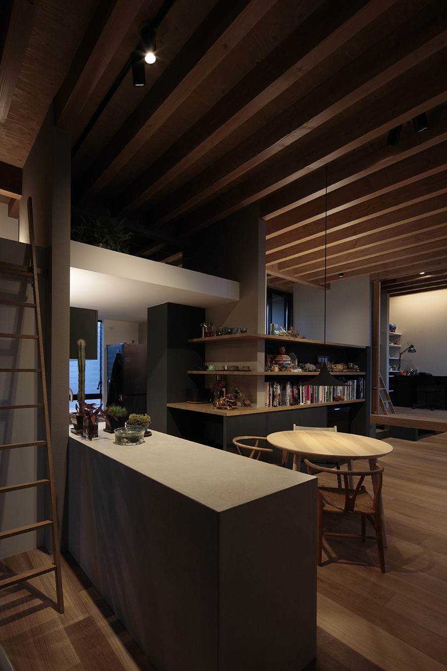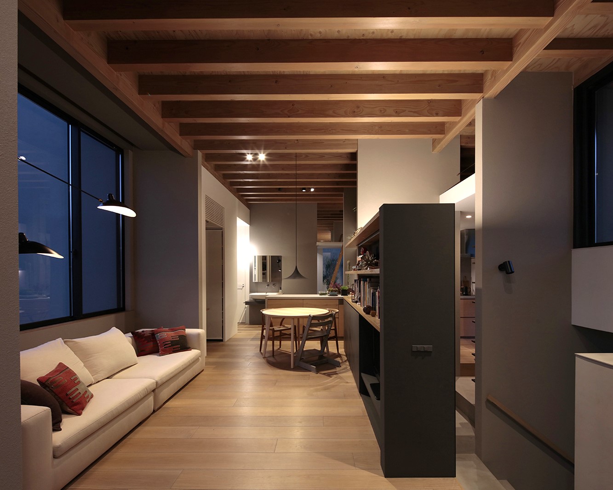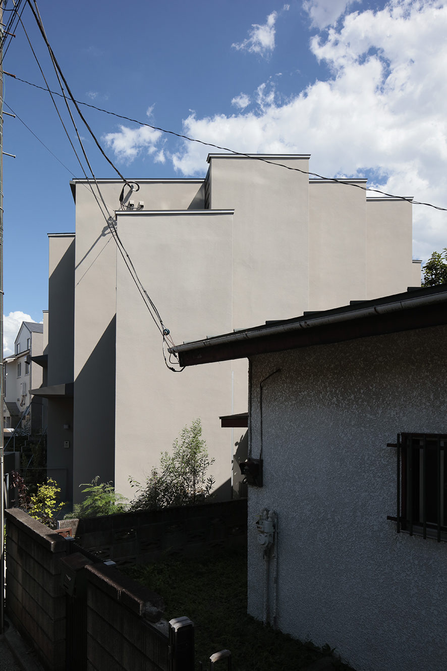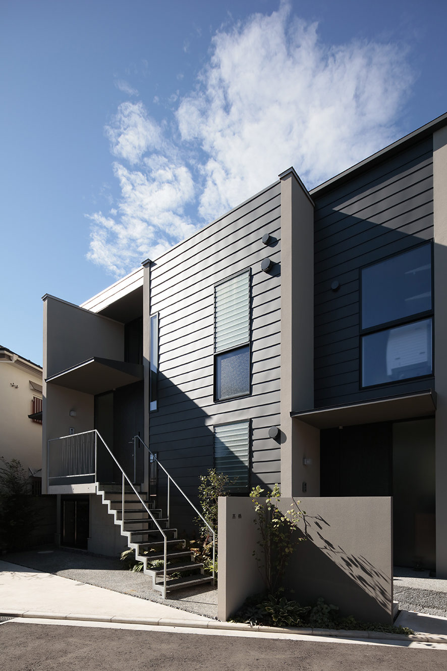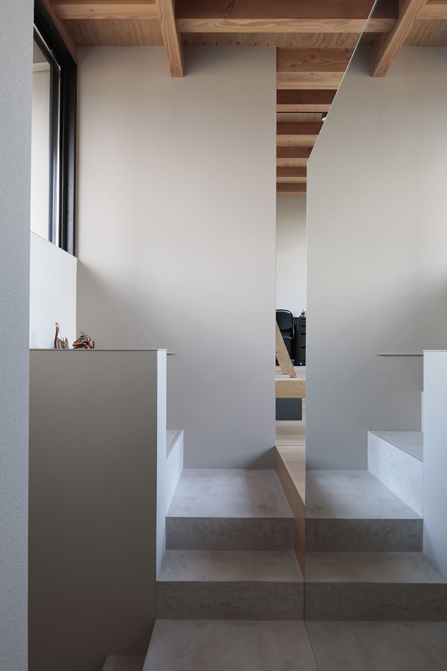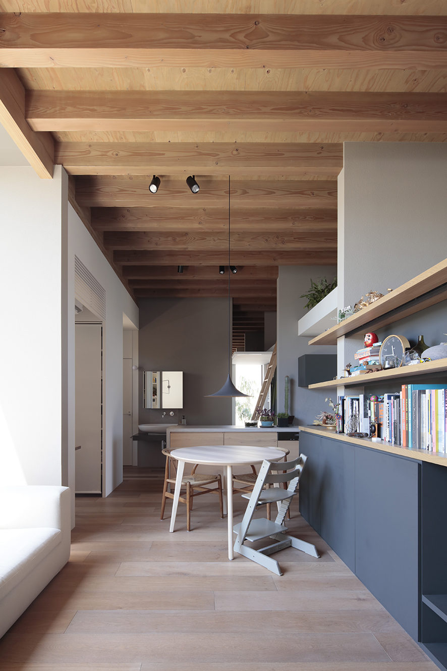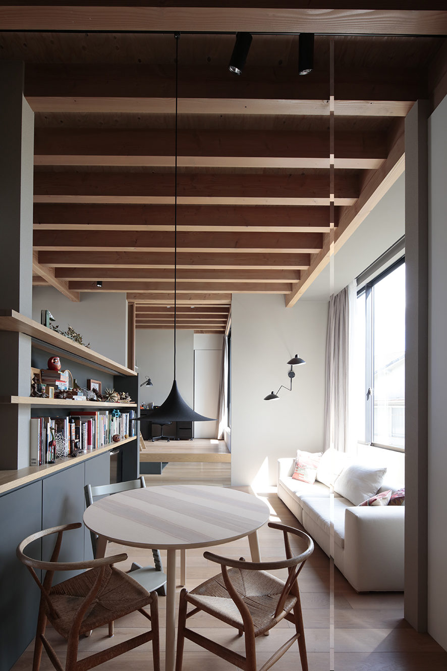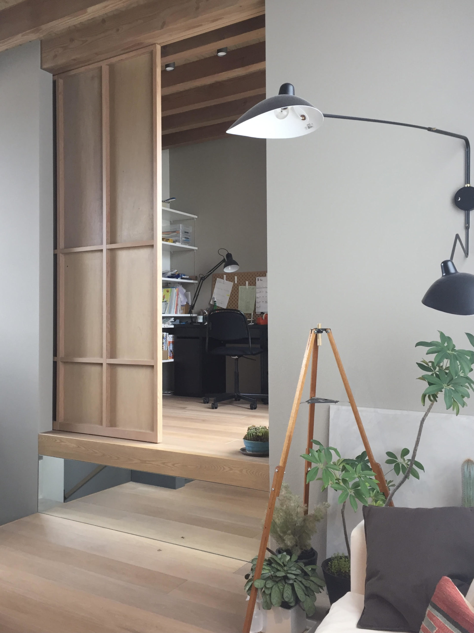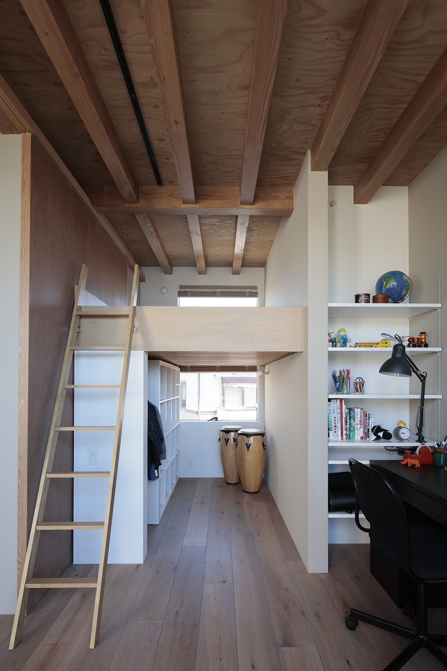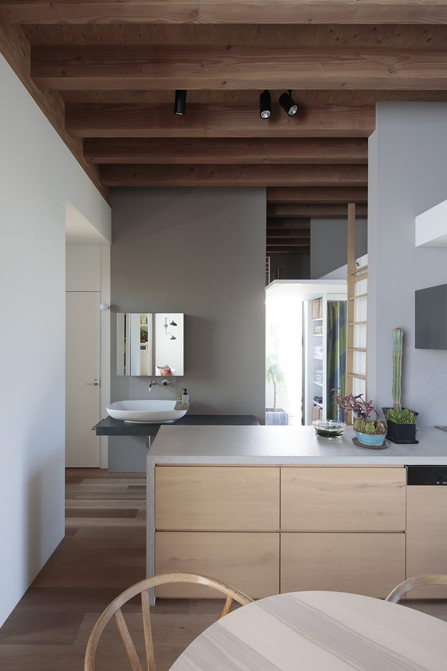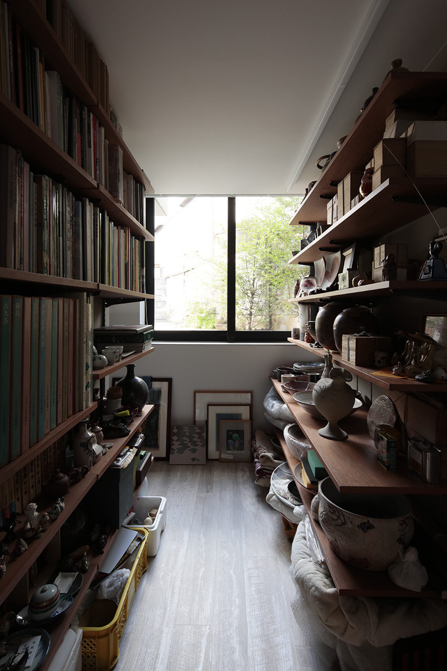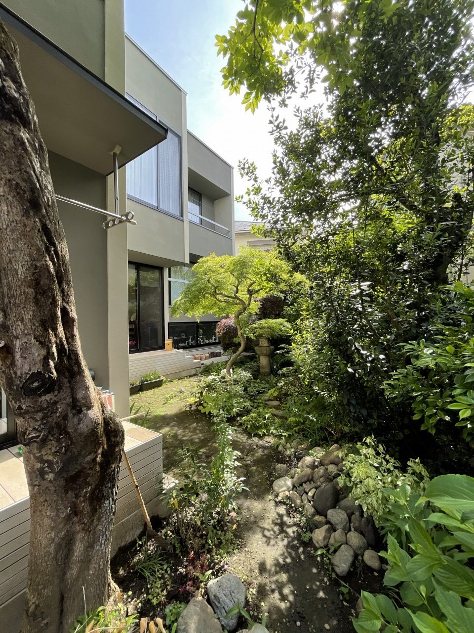works
Tangent
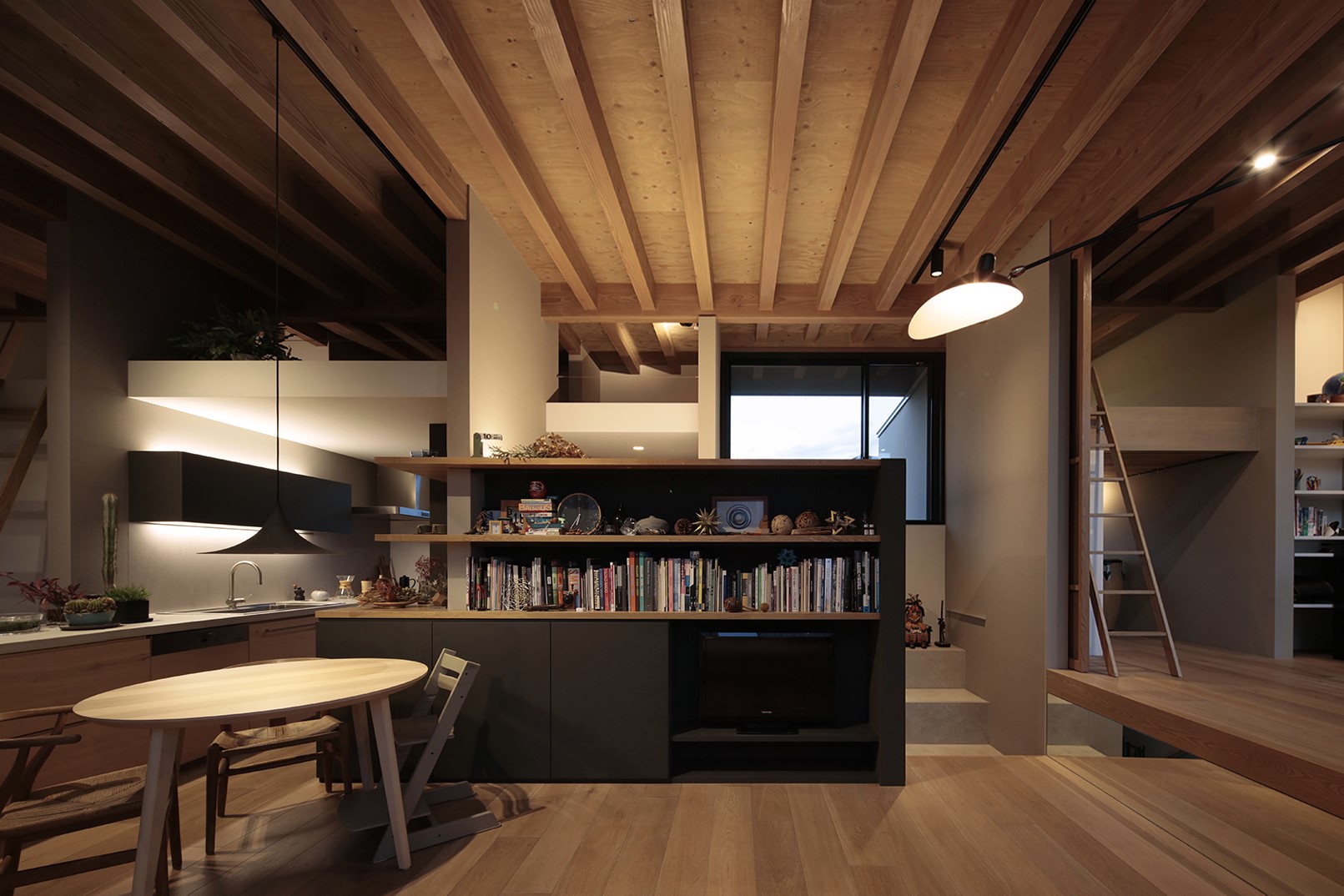
Tangent
Tokyo 2021
Residential
Structure: Wooden + RC
2 floors + 1 floor underground
Construction: Enaka Kensetsu
Textile design: Kanna Ugai
Photography: Koichi Torimura
A two-family home located at the back of a narrow cul-de-sac in the center of the city block, surrounded by houses on all sides.
“Small walls” are carefully placed on a diagonal grid at an angle of Tangent=1/2 in relation to the surrounding open space. It was necessary to make the most of the existing trees that had been growing before the reconstruction, while also allowing two families to enjoy the garden from rooms in variety of levels.
The triangular open space between the walls placed diagonally and the boundary line of the neighborhood creates for a large distance from the window without facing the neighboring house directly.
The diagonal house placement and folded exterior shape allows us to keep privacy while providing greater brightness and spaciousness than expected.
The intricate volume with fine folds also appears interior.
A unique one-room consisting of a series of cozy spaces, like a coral reef space, was proposed.

